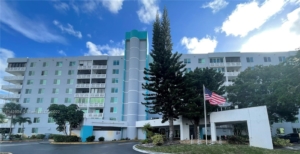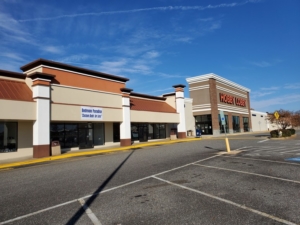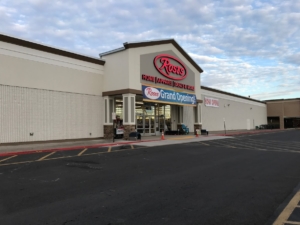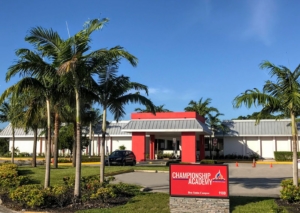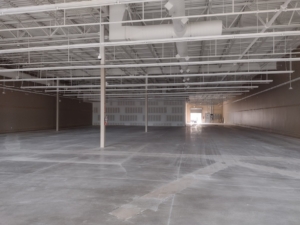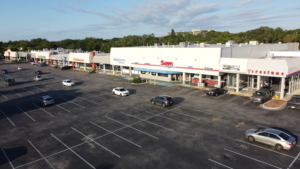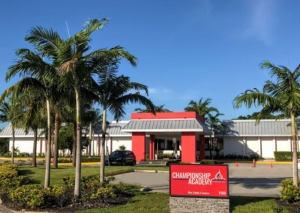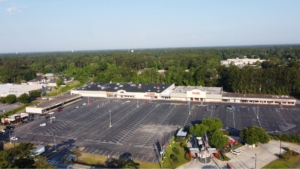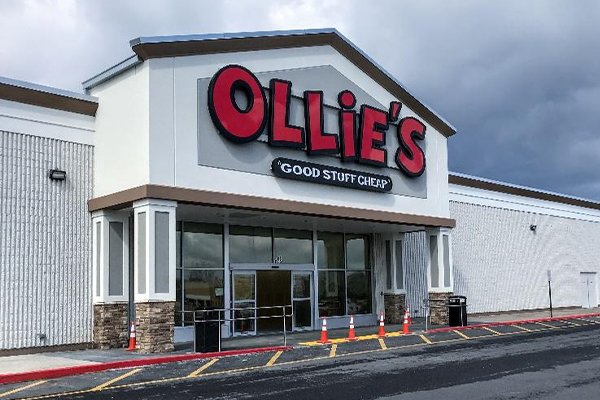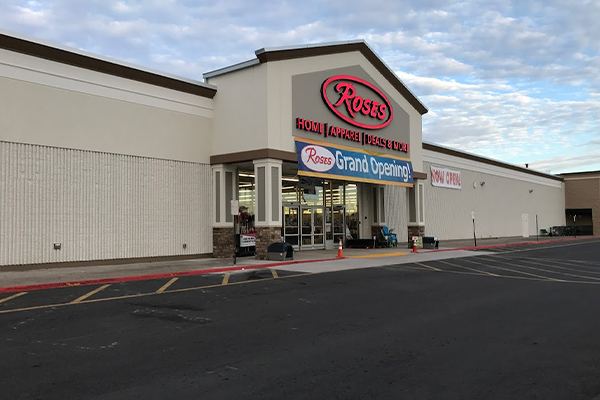Project Overview
Dalton, GA
Situation
Tobin Construction was tasked with the conversion of a 92,000 square-foot former Kmart building into two new retail spaces, Ollie’s and Roses, of 54,000 square feet and 38,000 square feet, respectively. The existing space had been dark for almost two years with minimal utilities having been operated or maintained. We had a short design and construction window, limited project budget, and specific tenant requirements.
Scope Requirements:
- The entire (former) Kmart façade required complete modernization to give more “presence” to the new spaces, meshing with the plaza-wide façade renovation that had occurred two years earlier.
- The existing entrance feature had to be demolished and (two) new entrance features were to be created. Additionally, we had to carve out a new covered loading dock for the 38,000 square-foot space, carefully weaving the dock location to accommodate the existing loading areas.
- Roses had already leased the larger 54,000 square-foot space and required a pre-Thanksgiving store opening, giving us a five-month window for design, permitting and construction.
- The smaller 38,000 square-foot space was still in negotiation, but we had to proceed with certain construction elements pre-lease in order to complete the entire project on time.
- Both spaces required to have all utilities separated and metered independently; a difficult task for a 35 year-old space that had been one Kmart space; twice expanded.
- Ollies later leased the 38,000 square-foot space, and we were required to build them a loading dock and front entrance.
Strategy
We decided to move forward with the design-build construction method, where we could begin work on the space sooner and modify or complete the design changes as we proceeded.
We would need our entire project team to communicate and onboard, including the city building and fire officials.
The project started with an onsite meeting with the building official, fire marshal, construction team, architect and MEP engineers to determine the most efficient path forward. It was vital to get the building department on board with the project and fortunately, the city was eager to support the redevelopment of the vacant space.
Space planning commenced in-house, and we chose to interface directly with the tenant’s store planning department in order to prepare a design layout that would be acceptable to them, as well as economically feasible for the property owner. Initial communications were performed by hand sketches, revised based on comments, then sent to the architect after we had acceptance from all stakeholders. This greatly sped up the design and permitting process.
Acknowledging that we would run into unknown construction issues with the condition of an old space, we made a pre-agreement with our construction team and subcontractors to “fast track” change orders and limit markup to a set 10%, speeding the build while controlling the costs. We made our subcontractor team an active part of the process from beginning to end.
We would work on the space from the North to South, completing the larger 54,000 square-foot space for Rose’s first, then progressing to the final details of the 38,000 square-foot space, which was later under the lease agreement with Ollie’s.
Our senior project manager made scheduled site visits in order to make construction and design decisions quickly and efficiently, while anticipating and addressing potential trouble points before they become larger issues.
Results
Our direct knowledge of mechanical, electrical and plumbing systems, as well as our ability to “pre-design” projects in-house, was a critical factor in the success of this project. Roses was completed a week early, and we worked with them through their grand opening. Ollie’s was completed four months later, on time for their lease planned spring grand opening. Altogether, we had completely rehabilitated and retrofitted the interior and exterior of the former Kmart space into a clean and contemporary retail plaza for two new tenants, on time and on budget.
Project Gallery
Look through photos of our work
Explore Additional Projects

